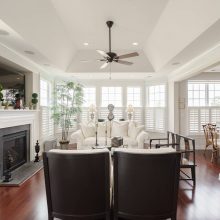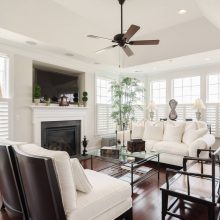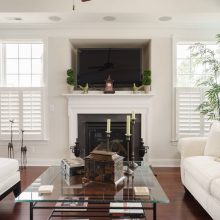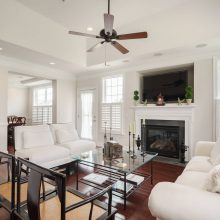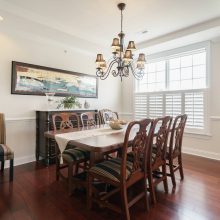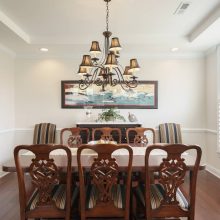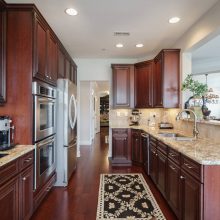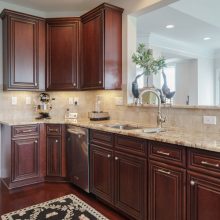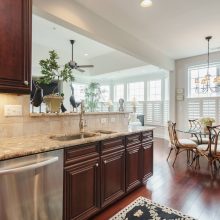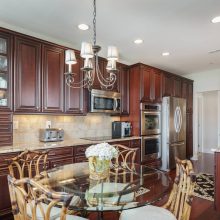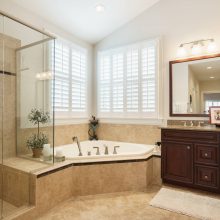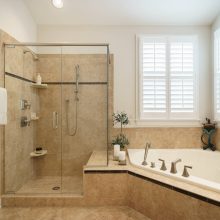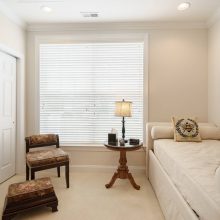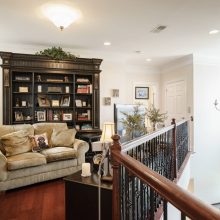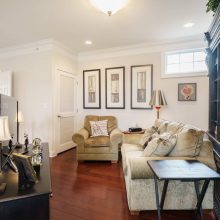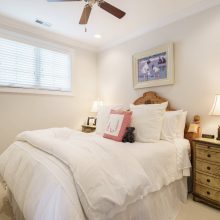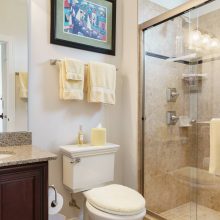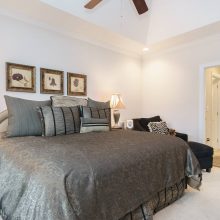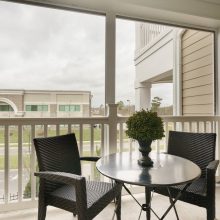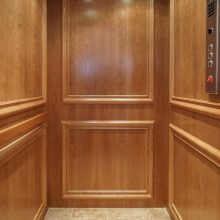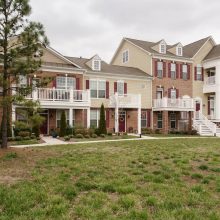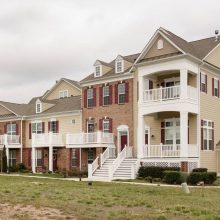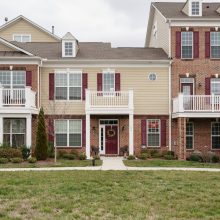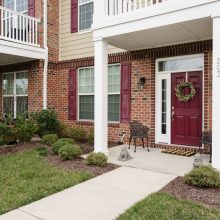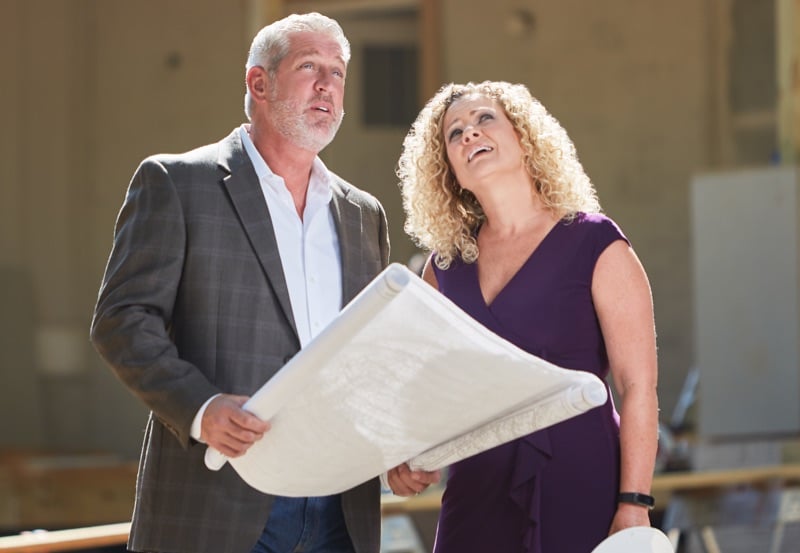When you’re ready to live at the next level, there are The Cottages at Brier Creek…
Raleigh is a fantastic place to live, and Brier Creek offers some of the most exciting lifestyle options in the area. From award winning golf and tennis, shopping for staples and styles, to fine dining and hanging out, the Brier Creek area has it covered. And because it was developed fairly recently, the residential options are fresh and modern, showcasing the most sought after designs and materials in the entire triangle area. The Cottages at Brier Creek take the maintenance-free lifestyle to the next level with spacious condominiums and resort style amenities. Toll Brothers is known for its modern layouts and high-end design features. The Cottages are warm and livable, offering privacy and convenience. You’re about to make a great choice!
10410 Sablewood Drive #203
This three bedroom, two and a half bath Brunswick model offers single-level living. At 2134 square feet, and with a huge garage, this home should be big enough for your imagination. Upon entry into the two-story foyer, your guests will have the choice to scale the carpeted runner on the stairs, or use the private elevator. There is a wide open loft at the top, which showcases the gleaming hardwoods that fill the living spaces. This area is large enough for a grand piano or a cozy reading area. To the right, there is a private guest suite with ensuite bath, and there is a second bedroom as you proceed into the main living area. Both of these bedrooms have great light and nice closet space. As the living space opens, there is a large open dining room highlighted by an attractive trey ceiling and chair rail. The fine detailing continues into the huge family room area. The open floor plan of this home makes the space exquisitely comfortable – fantastic for entertaining or enjoying a quiet read by the fire. To further enhance the experience, the builder installed extra insulation at this end of the home for soundproofing. There is a long balcony to the left of the fireplace that extends the living options to the outside. On the opposite side of the family room, there is a bay window provides beautiful natural light into the home.
The expanded gourmet kitchen is wide open to the family room, and is replete with satiny cherry casework, upgraded appliances (including a double oven), and acres of granite prep space. The extended built-in china cabinet with seeded glass doors leads to the breakfast nook, which will surely become a favorite spot to enjoy your new home.
The master suite in this home is truly an owners retreat. Large enough for all of your bedroom furniture, this bedroom also has a private screened balcony. Detailing includes a deep trey ceiling and ceiling fan, as well as crown molding and recessed lighting. The master bath is decadent and reminiscent of a spa. A soaring vaulted ceiling highlights a glassed shower with built-in seat, corner garden tub, and dual sinks. There is also a separate toilet room, and two large walk-in closets with custom built-ins. The laundry is also conveniently located in this area. There are tons of upgrades included with this home that the newer units do not offer (see upgrades sheet). Additionally, this home has been meticulously maintained and is ready for you to move right in.
It is difficult to fully understand the unique attractive features of this home. And while we have provided many additional pictures, virtual tour, and other details on our website, it’s really best just to experience it in person.
We’d be happy to give you a personal tour!

