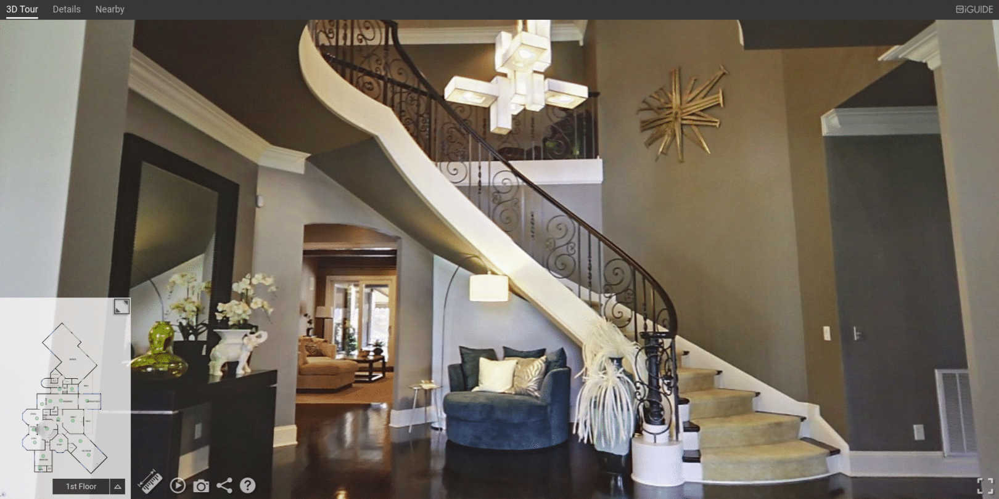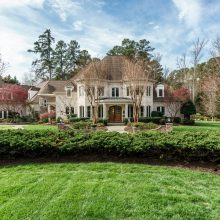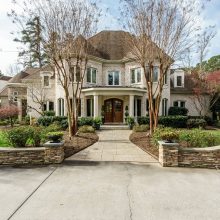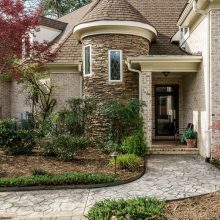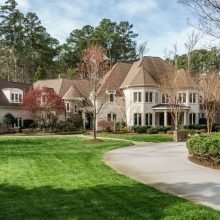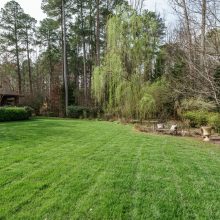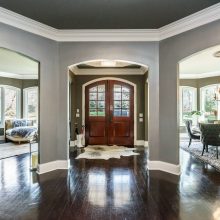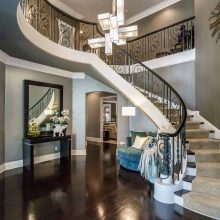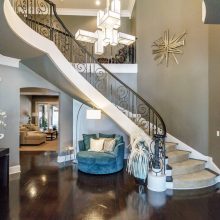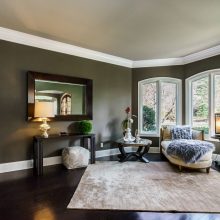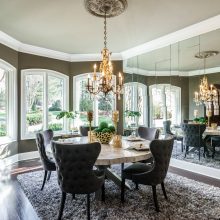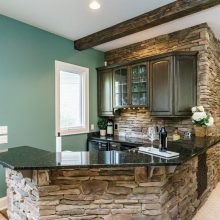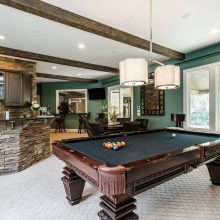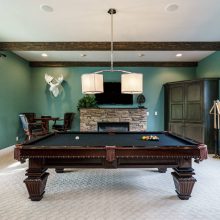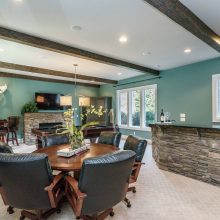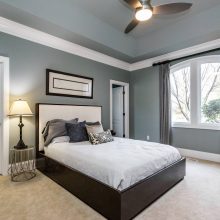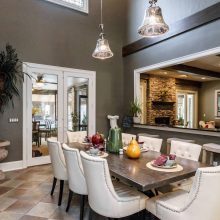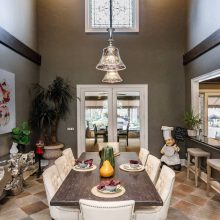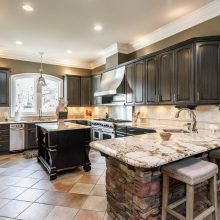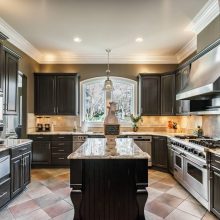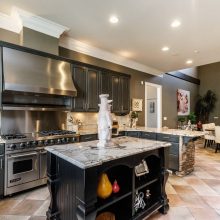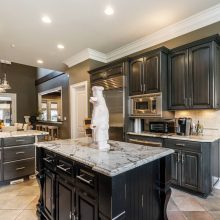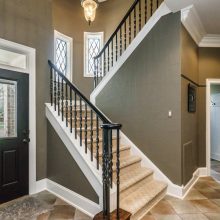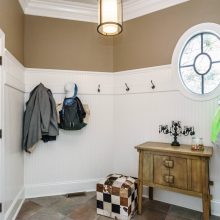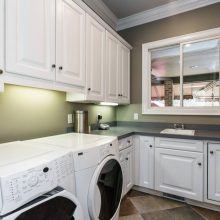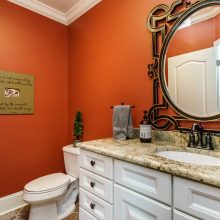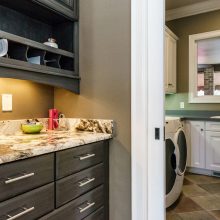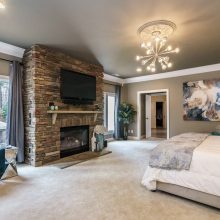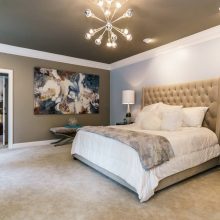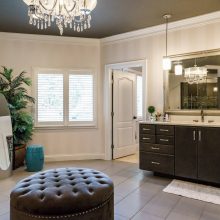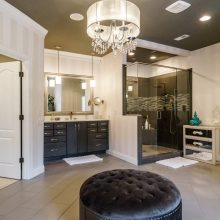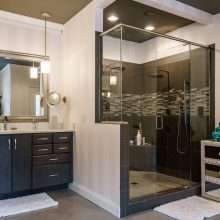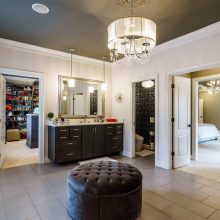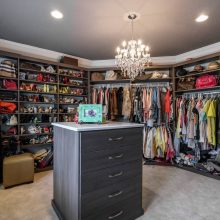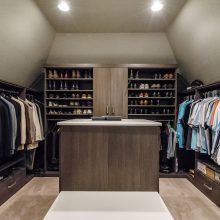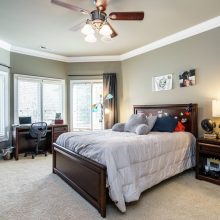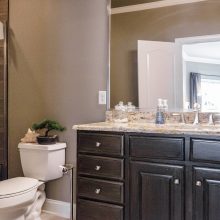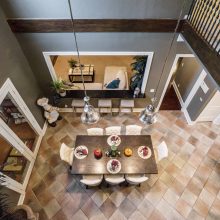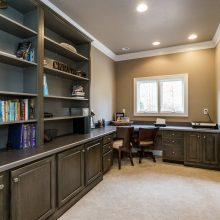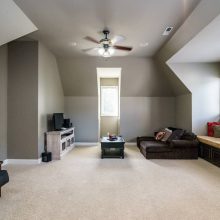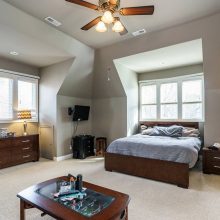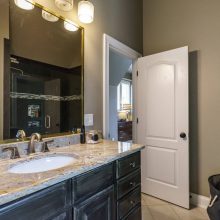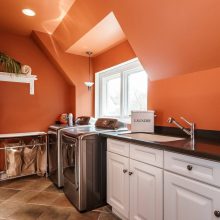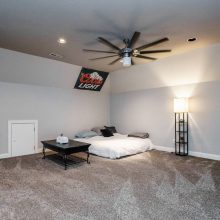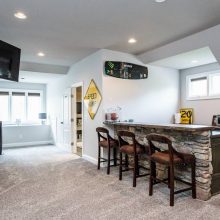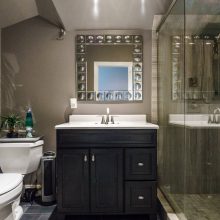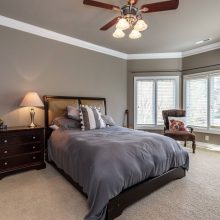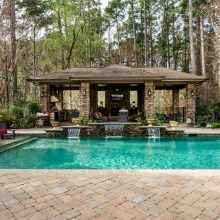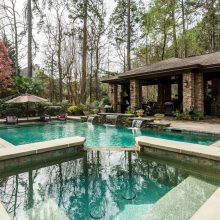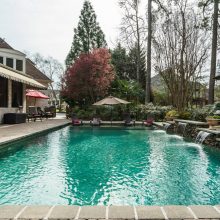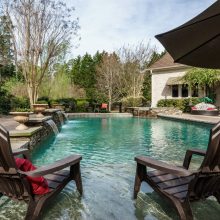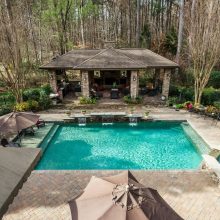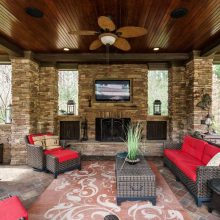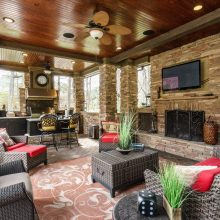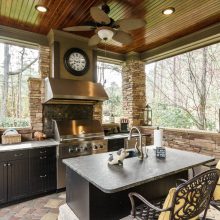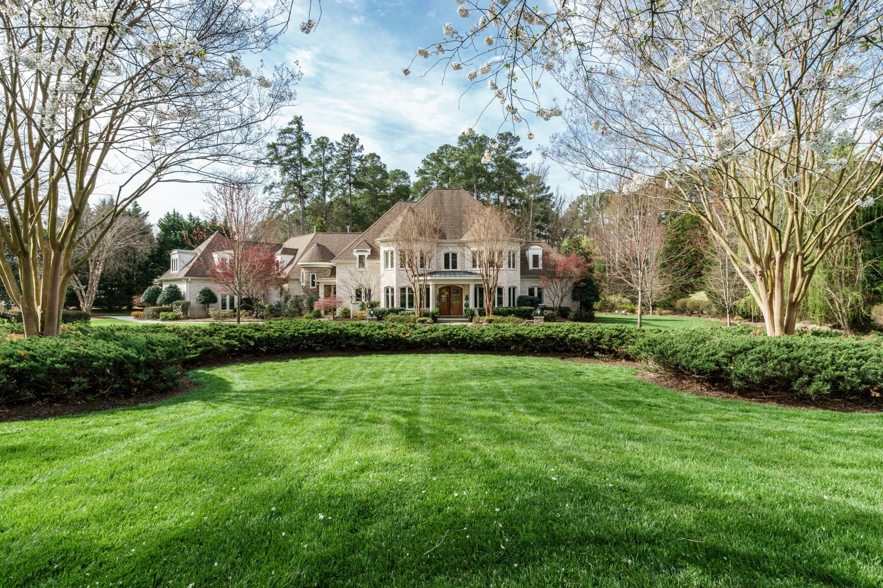Location, smart growth, and an exceptional lifestyle culminate in the residential choice of Cary – the majority of housing options in this part of Western Wake County provide a high level of craftsmanship as well as a great value right now. Welcome to MacGregor West and Cary Fine Living!
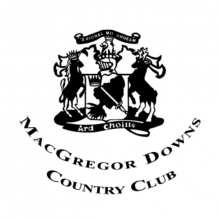
If you’ve been looking for a property in the Cary area, you’ve likely encountered a confusing mix of neighborhood descriptions and unhelpful generalities. The upscale residential options in the western Wake County area vary greatly in quality and detailing – the old adage is true that “you really do get what you pay for.”
The current inventory of homes in this area is comprised of beautifully designed planned developments that showcase excellent craftsmanship and thoughtful design. The Town of Cary has always insisted on careful planning and appropriate amenities, and the MacGregor Downs Country Club is no exception.

The Town of Cary, primarily encompassing 27511, 27513 and 27519 zip codes, is a fantastic place to live. The town has grown so much that the intersection of Davis and High House Road has even been described as the “new downtown” Cary. The region is generally to the west and south of the City of Raleigh, and is served well by both Cary Parkway and the new Interstate 540. The area is very popular with people who work in the RTP area, and also provides excellent access to just about everywhere in the Triangle.
The Town of Cary has been consistently voted one of the best places to live, work and raise a family. The town is committed to a high level of services such as the Cary Parks and Recreation Department, the Cary Tennis Park, and a fantastic YMCA facility, not to mention the best schools in Wake County. Local shopping includes Fresh Market and Publix, and a host of fantastic dining and entertainment options. Whether your interests are indoors or out, your activity choices are endless.
Nestled on the shores of Lake MacGregor, within the tranquil setting of the well-established MacGregor Downs Country Club neighborhood in Cary, North Carolina (mere minutes from Raleigh), the Club offers championship golf and tennis facilities, private dining, and a year round social calendar for the entire family. Since the Club opened in 1967, it has continued to build on its legacy of being one of the most prestigious private clubs in the state. MacGregor is defined by its history, but also by the close-knit, friendly and loyal family of over 650 members. They “invite you to become a part of this family, and to experience the service, attention to detail, and commitment to excellence that characterize the membership experience at MacGregor Downs.” The MacGregor Downs clubhouse, with the charm and appeal of an ancient Scottish lodge, opened in 1968. Having undergone renovations as recently as this year, the three-story building provides a selection of rooms and halls with large picture windows overlooking Lake MacGregor and the golf course. MacGregor West was developed by Preston Development to complete the original MacGregor Downs vision of a residential golf lifestyle.
101 Marseille Place
Occasionally a builder takes advantage of a showcase lot and hits it out of the park. 101 Marseille Place is a stunning estate home. A gorgeous combination of design and finish – this is attractive and impressive but not audacious. At just over two acres, the property provides privacy that is rare in most luxury subdivisions, and the mature landscaping has been meticulously maintained and was designed to perfectly frame the home.
You will be proud to welcome your guests from the circular drive and up through the mahogany double doors. The foyer sets the mood for this home as it opens to the formal living room – jutting into the canted bay windows – to the right, and its mirror-image dining room to the left. The octagonal grand hall was designed to impress as a circular stair winds away to the private living spaces. Through and beyond the decadent formal areas, the home begins to relax. To the immediate right, there is a generous guest suite. There is also a executive study – tucked away and private. The southwest wing of the home is a huge adult rec-room (think poker, pool, and pub).
A large family room anchors the center of the home, with hewn beams, a gorgeous stacked stone fireplace and double french doors leading to a lanai and the pool area. The kitchen and breakfast room encompass the east side of this home (a fantastic feature of these areas is the window cutouts between the rooms – while the spaces are distinct, they remain purposefully connected).
The kitchen is a designers dream. With custom-finished casework, commercial grade appliances, and acres of creamy granite prep space, entertaining will be a breeze. There is also a large screened porch off of the breakfast room for those meals that prefer a more casual atmosphere. Off of this kitchen area and connecting to the four-car garage, there are a large mudroom, secondary stairs, service entrance, bathroom, and first-floor laundry.
The private space on the second floor are equally extraordinary. There are two bedroom suites over each of the formal rooms which take advantage of the canted bay window structure. Thoughtfully, there is a small gathering room between these two rooms – games, homework, yoga. Down the hall and past the second-floor laundry, there is a generous bonus room and huge bedroom suite. This space is perfect for the active youngster (or oldster) that appreciates immediate access to a play area.
The hallway has direct access to the secondary stairway. Encompassing the entire south side of this floor is the master suite. The master bedroom is anchored by a stacked stone fireplace, flanked with casement windows overlooking the pool. French doors encourage a continuity with the spa bath. Separate sinks, double rain-head shower, private closets, check. And, the current owners smartly converted a connecting bedroom into a spacious dressing room. This space is truly an owners retreat.
The third floor is also completely finished. It is being used as a teen suite – huge open space bedroom suite that has a kitchenette and a massive closet. There is also a large walk-in attic storage area.
The outdoor living spaces of this home are equally impressive. The lanai flanks the screened porch and a paver deck surrounds the resort pool. The pool has a stepped sunning deck and there is an integrated hot tub. A soothing stacked-stone waterfall feature spans the south side of the pool and delineates the outdoor living room and kitchen. Designed to be a unique living space, this area has everything you need to enjoy the Cary lifestyle, including a wood-burning fireplace and plantation fans. This area is a popular gathering spot throughout the year and there is a dressing room/bathroom connected to the space as well. While a portion of the property is wooded for privacy, there is a significant amount of lawn space and there is a wireless dog fence.
This home has been significantly updated and upgraded, and it has also been meticulously maintained. When it comes right down to it, the purchase of a home is more than just bricks and mortar. You are looking for a home that allows you to enjoy the lifestyle you always have dreamed about. Welcome to your dreams.
While we have attempted to provide you with the most applicable description and visual materials, it’s really best to just see it in person. Please contact us today to set up a private showing.

