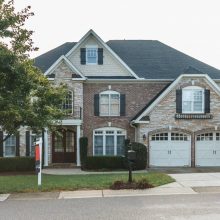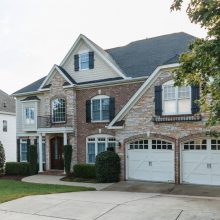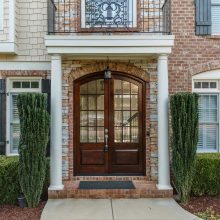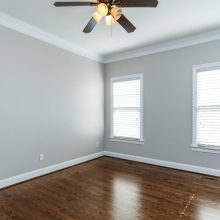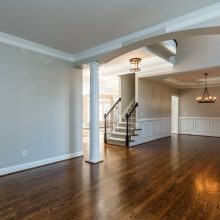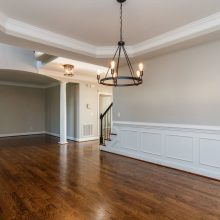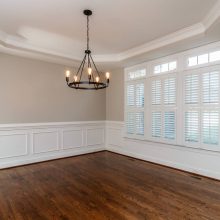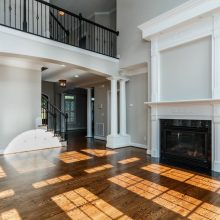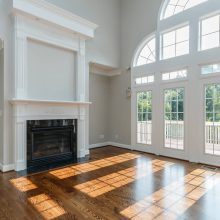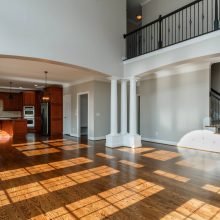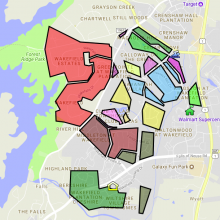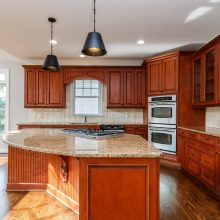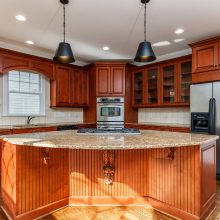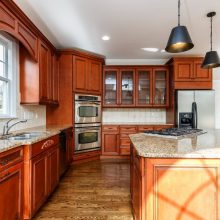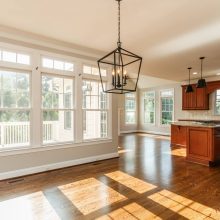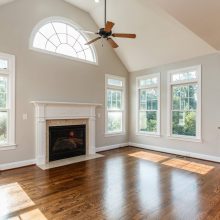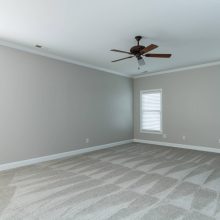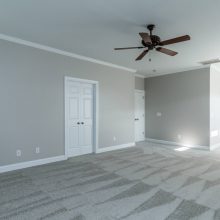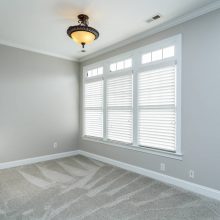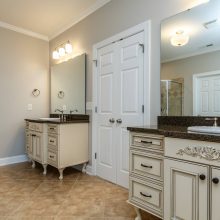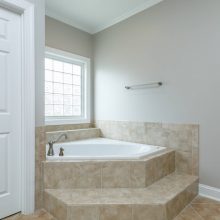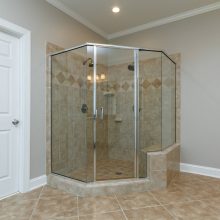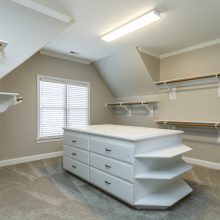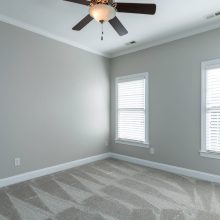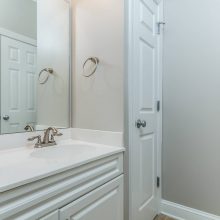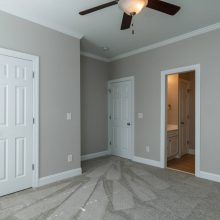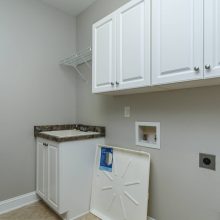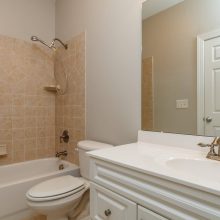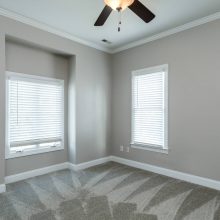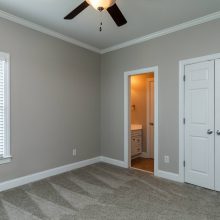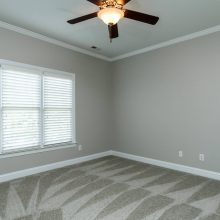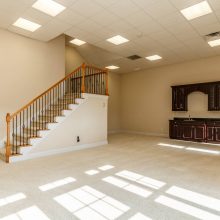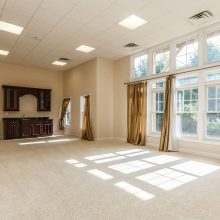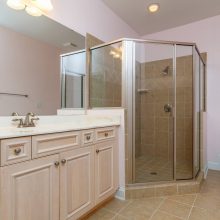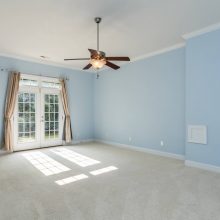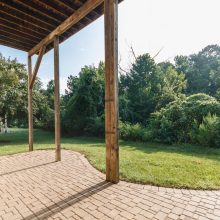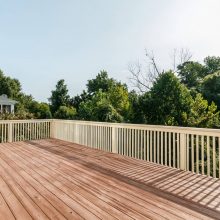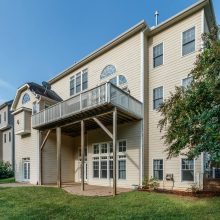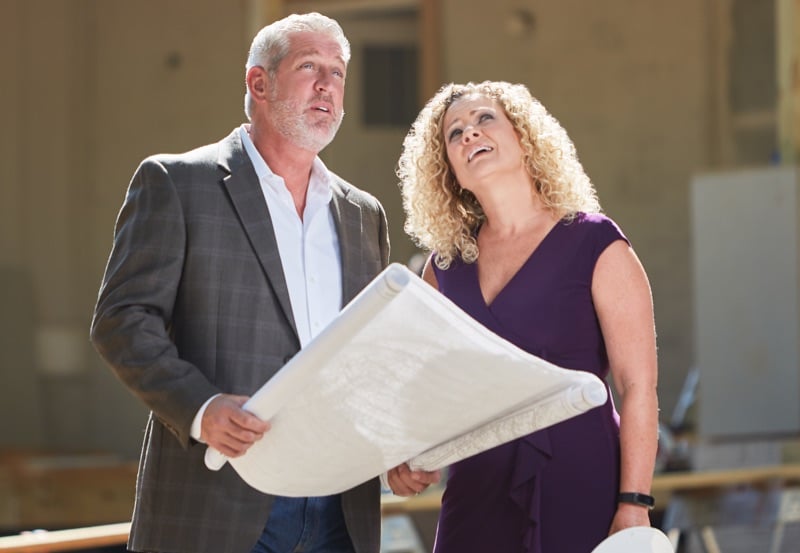This is Wakefield Plantation
The area tucked up against the dam at Falls Lake, between Raleigh and the charming town of Wake Forest is a phenomenal place to call home. With larger developments like Wakefield Plantation and Bedford at Falls River, as well as several smaller and very desirable neighborhoods like The Falls and Woodbridge, the residential options are numerous.
A little bit about North Raleigh:
Generally, North Raleigh is typified by rolling terrain and forested properties, with trails connecting many of the parks and lakes. There are established estate and country club developments as well as newer walkable neighborhoods, and even award-winning active adult communities. The area boasts a well-educated tax base and there are numerous community amenities for all ages like the Falls Lake Dam – renowned for its whitewater recreational opportunities, Durant Nature Preserve, New Life Camp, and the Kerr Family YMCA.
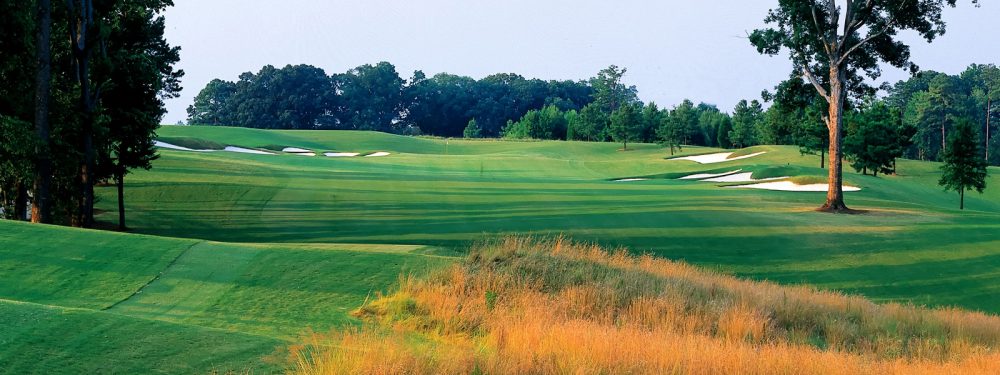
The shopping and dining options are attractive as well and include places like Whole Foods, Sprouts Market, Lafayette Village, and Poppyseed Market. The plain fact that the area has become the central suburban location for the best of the Triangle doesn’t hurt either. North Raleigh is just a phenomenal choice to put down your roots and enjoy your lifestyle.
Some details about Wake Forest:
With a population of over 35,000, Wake Forest plays a strong role in the steady growth recognized nation-wide in the Triangle. The home to Southeastern Baptist Theological Seminary, the community has stayed true to its rich heritage and academic history. Wake Forest offers a vibrant downtown where residents enjoy restaurants, shopping, festivals and art galleries. The town also has many public parks with playgrounds, ball fields, ponds, pools and walking trails for the whole family to enjoy.
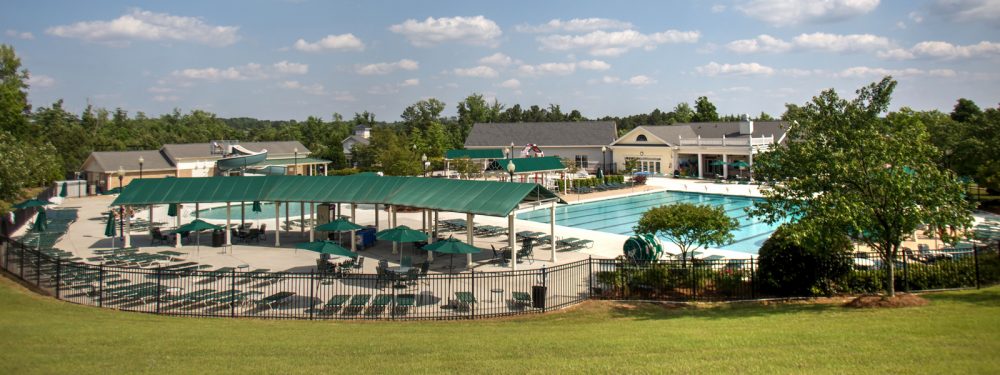
This North Raleigh/Wake Forest area is located less than 20 minutes from downtown Raleigh where a wealth of shopping, entertainment, sports facilities, and educational and arts venues can be found. With its close proximity to the Research Triangle Park, RDU International Airport, and the Triangle’s universities, this is the perfect place to enjoy a small town quality of life with the convenient benefits of city living.
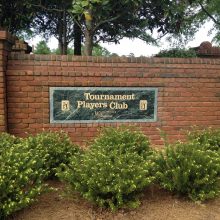 From the Wakefield Plantation Community website:
From the Wakefield Plantation Community website:
Nestled in North Raleigh’s Wakefield Plantation community, our private club is a haven for golf and active family lifestyles beyond the game itself. Designed by PGA Tour veteran Hale Irwin, the property offers 18-hole and 9-hole courses to challenge yourself or enjoy a leisurely round with friends. Full service club amenities include swimming pools, tennis courts, a fitness center, Kid’s Club rooms, fine dining and event spaces.
The epicenter of activity at Wakefield Plantation is its modern 38,000 square foot clubhouse. Trading stories over a meal with friends or sharing a laugh with family, our members and their guests delight in the welcoming atmosphere of the recently renovated neocolonial building. Choose to spend your time enjoying cocktails in the Tavern, or sharing a family dinner in the Plantation Room, gathering around the fire in The Reserve, or hosting a holiday party in the Williamsburg Ballroom. For all the ways you relax and have fun, Wakefield Plantations clubhouse suits the occasion.
Glenstone at Wakefield Plantation:
A rare combination of wooded homesites, golf course views and large family homes, the Glenstone Subdivision in Wakefield Plantation offers an unparalleled lifestyle where residents enjoy exquisite homes amid relaxed surroundings. It is situated near the 4th green of the TPC golf course, you’ll find beautiful estate homes ranging from 3,300 to 4,300 square feet.
Recently updated and being offered to the market for the first time in twelve years is this stunning home on Angel Falls. 12516 Angel Falls Road is a gorgeous executive home that features an open layout and a beautiful daylight basement. With five great bedrooms and five and-a-half bathrooms, there is enough room for families of any size. And, with a lot that backs up to a preserve area, your forested views should be there for generations.
The curb appeal of this home is inviting, as the natural colors of the stone and brick details blend and arched windows mimic the grand entrance. You will be proud to welcome your guests into the soaring foyer of this lovely home. The fine craftsmanship is evident immediately with custom millwork and refinished hardwoods displayed in every direction. The home has a traditional front-formal layout with a large dining room to the right and an open living room to the left – the spaces are generous and not stuffy.
Beyond the staircase, the home opens to a two-story family room. With a wall of east-facing windows, the space is stunning and bright. The view can be enjoyed from the upstairs catwalk as well – a thoughtful design element that marries the public living and the private living spaces. A large gas fireplace anchors the left side of the room and decadent column details flank the archway that leads to the kitchen, breakfast nook, and keeping room. A deck opens off of this space to allow for easy flow to the outdoor living area. There is a large private study tucked in behind the fireplace as well as a full bathroom – this could easily be used as a main floor guest suite.
The kitchen was built for entertaining. Silky cherry casework wraps the corner kitchen, and with the huge island and walk-in pantry, there is more than enough storage space. The kitchen features stainless appliances including a double oven, gas cooktop, and refrigerator, new pendant lighting, tiled backsplash, and acres of granite prep space. There is a large breakfast area as well as a separate keeping room with a vaulted ceiling and its own fireplace – a perfect place for morning coffee looking out over the preserve beyond.
Upstairs, there are four generous bedrooms as well as a large laundry room. There is very large bedroom at the top of the stairs that has an en suite bathroom. Across the catwalk, there are two more bedrooms that share a true jack-and-jill bathroom.The master suite is truly an owners retreat. Large enough for any type of bedroom furniture, the space includes a separate sitting area. The master bath is well-designed and has separate vanities, a glassed shower and corner soaking tub. The bathroom also adjoins a decadent sixteen by seventeen walk-in dressing room with a built-in central dresser. This home also features a 1600 square foot walk-up attic – currently unfinished, the space provides more than enough storage and could easily be finished for additional living space like a theater, yoga studio, craft room, man cave, observatory, music studio, or maybe even a library.
But wait, there’s more! This home has a massive bonus room and full guest suite in the lower level. The bonus room is a wide open area large enough for your imagination. There is currently a wet bar along the north wall which could easily be converted to a full kitchenette. There is also a half bath in this area. The east wall is full of windows and there is a beautiful paver deck to enjoy the wooded views. The basement also includes a very large bedroom suite with its own full bathroom. There is an additional 675 square feet of unfinished basement area for storage, or your very own basketball court, or even a hurricane bunker.
The entire home has been recently updated with new carpet, hardwood refinishing, new interior paint, and new light fixtures. When it comes right down to it, the purchase of a home is more than just bricks and mortar. You are looking for a home that allows you to enjoy the lifestyle you have always dreamed about. Welcome to your dreams.
It is difficult to fully understand the unique attractive features of this home. While we have done our best to provide pictures and links to describe this home, it is best just to experience it in person. We’d be happy to give you a personal tour!

